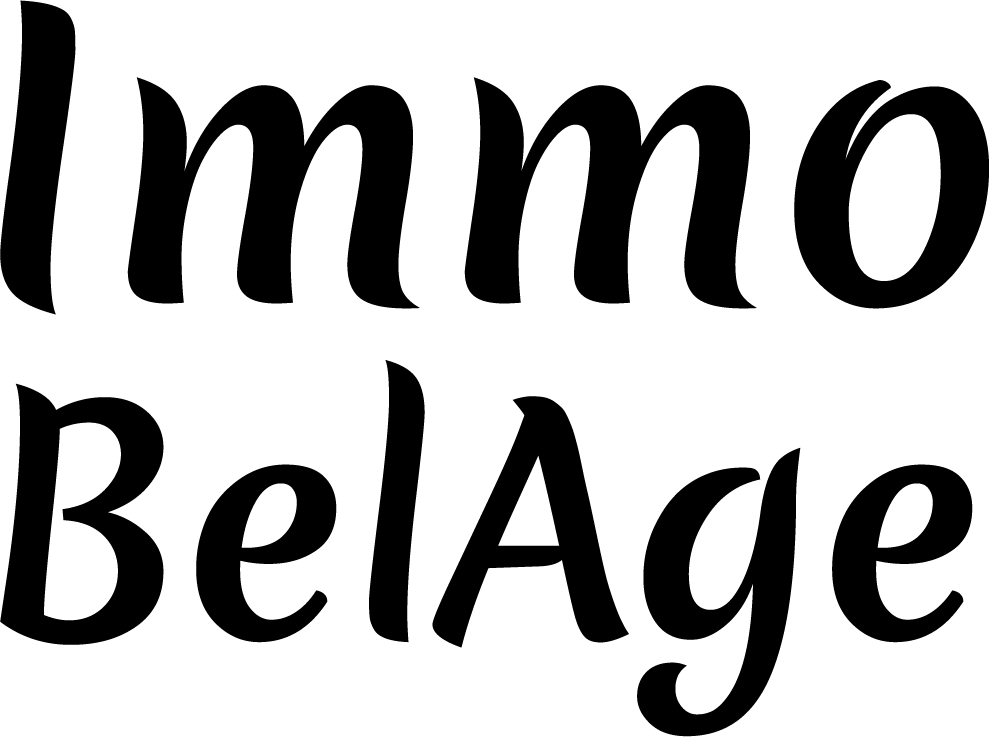10737 Av. Vianney
Montréal (Ahuntsic-Cartierville)
Montréal (Ahuntsic-Cartierville)
$1 149 000
Two or more storey for sale
2
4
28ft x 41ft
4520sq. ft.
Presented by
Lyne Savoie
Residential Real Estate Broker
Stéphane Viens
Real Estate Broker
Building
Heating system
Electric baseboard units, Space heating baseboards
Water supply
Municipality
Heating energy
Electricity
Equipment available
Electric garage door
Foundation
Poured concrete
Hearth stove
Gaz fireplace
Garage
Detached, Double width or more
Basement
Unfinished
Sewage system
Municipal sewer
Built in
1923
Dimensions
28ft x 41ft
Land
Landscaping
Fenced, Landscape
Siding
Brick
Proximity
Bicycle path, Cegep, Daycare centre, Elementary school, High school, Hospital, Park - green area, Public transport
Parking
Garage(2)
Roofing
Asphalt and gravel
Dimensions
40ft x 113ft
Other specs
Zoning
Residential
Evaluation
Evaluated in 2025
Financial
Evaluation
Building
$437 200
Land
$419 900
Total
$857 100
Costs
Municipal Taxes
$5 568
School taxes
$701
Total
$6 269
10737 Av. Vianney , Montréal (Ahuntsic-Cartierville)
20952169
Rooms
Room
Level
Flooring
Informations
Primary bedroom(15x10.11 ft.)
2nd floor
Wood
Bedroom(10.9x10 ft.)
2nd floor
Wood
Bedroom(10.10x8.6 ft.)
2nd floor
Wood
Bedroom(10.8x8.10 ft.)
2nd floor
Wood
Bathroom(4.5x11 ft.)
2nd floor
Ceramic tiles
Kitchen(12x8.6 ft.)
Ground floor
Ceramic tiles
Dining room(20.6x11 ft.)
Ground floor
Wood
Bathroom(4.5x10.8 ft.)
Ground floor
Ceramic tiles
Living room(16.5x10.7 ft.)
Ground floor
Wood
Hallway(8.4x8.3 ft.)
Ground floor
Ceramic tiles
Workshop(27x41 ft.)
Basement
Concrete
10737 Av. Vianney , Montréal (Ahuntsic-Cartierville)
20952169
Photos
10737 Av. Vianney , Montréal (Ahuntsic-Cartierville)
20952169
Photos
10737 Av. Vianney , Montréal (Ahuntsic-Cartierville)
20952169
Photos
10737 Av. Vianney , Montréal (Ahuntsic-Cartierville)
20952169










